This building was built from 1870s to met the need for a large number of deaf children to be educated in Sydney at that time. This post was an attempt to show the how much changes have been made to the school from 1870s to 1960s when it was then sold to University of Sydney.
1870s:

Deaf, Dumb & Blind Institute, before extensive renovation and addition, Sydney.
Creator: American & Australasian Photographic Company.
Call Number: ON 4 Box 57 No 273.
Digital Order No.: a2825004
1880s:
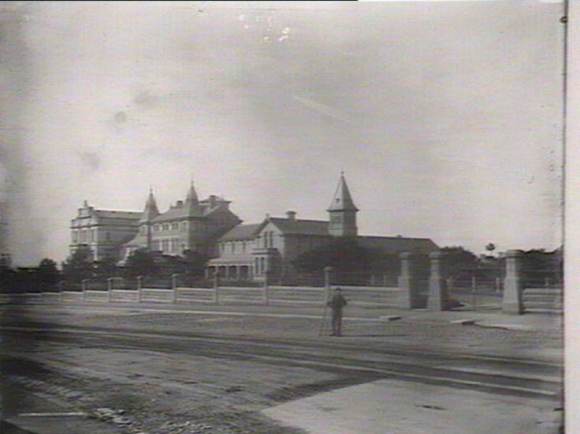
The Deaf, Dumb & Blind Institution.
Call Number: Government Printing Office 1 – 05471.
Digital Order No.: d1_05471
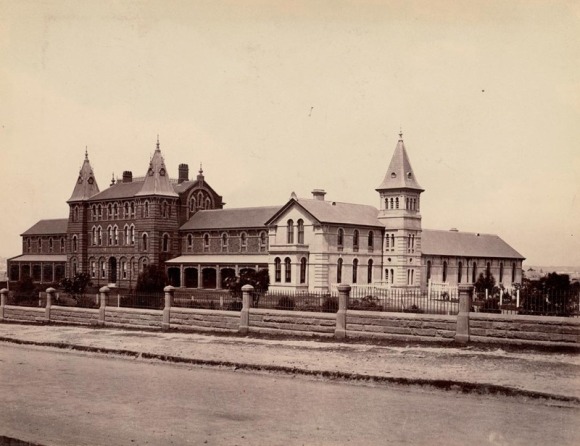
Deaf & Dumb Asylum / C. Bayliss Photo, Sydney
Creator: Bayliss, Charles, 1850-1897.
Call Number: SPF / 256.
Digital Order No.: a089256
This engraved picture may have some artistic freedom to modify some features?:
1900s:
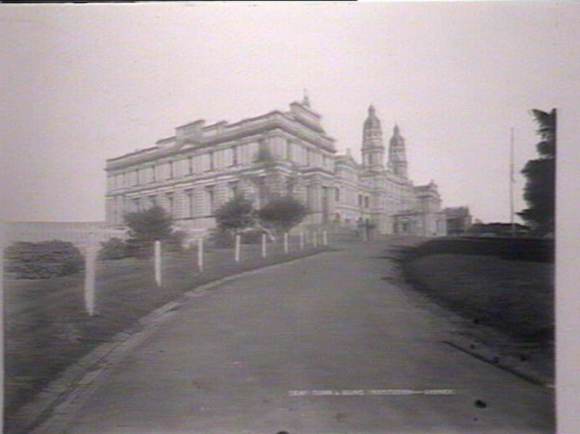
Deaf, Dumb and Blind Institution.
Call Number: Government Printing Office 1 – 08078.
Digital Order No.: d1_08078.
![Fairfax Corporation. 1920, Building of the Deaf and Dumb Institute, New South Wales, ca. 1920s [picture]](https://deafhistoryaustraliadotcom.files.wordpress.com/2014/01/nla-pic-fairfax-1920s.jpg?w=580&h=459)
Fairfax Corporation. 1920, Building of the Deaf and Dumb Institute, New South Wales, ca. 1920s [picture] <http://nla.gov.au/nla.pic-vn6255707>
![G.W. Wilson & Co. 1912, Institution for the Deaf, Dumb and Blind, Sydney [transparency] : a variety of Sydney and country scenes / G.W.W](https://deafhistoryaustraliadotcom.files.wordpress.com/2014/01/nla-pic-1920s.jpg?w=580&h=483)
G.W. Wilson & Co. 1912, Institution for the Deaf, Dumb and Blind, Sydney [transparency] : a variety of Sydney and country scenes / G.W.W <http://nla.gov.au/nla.pic-an24616698>
![Bayliss, Charles, 1850-1897. Deaf and Dumb Asylum [picture].](https://deafhistoryaustraliadotcom.files.wordpress.com/2014/01/nla-pic-bayliss-1900s.jpg?w=580&h=434)
Bayliss, Charles, 1850-1897.
Deaf and Dumb Asylum [picture].
<http://nla.gov.au/nla.pic-vn3989269>
Now:
History of Institution for the Deaf, Dumb and Blind, Sydney NSW Australia
Name and sites changed over time:
- 1860 – “Deaf and Dumb Institution of New South Wales” – the first school building was located at 152 Liverpool Street, near South Head Road.
- 1861 – The school relocated in larger premises at 368 Castlereagh Street, Sydney and was officially declared a Public Institution on October 1.
- 1868 – “New South Wales Deaf and Dumb Institution” – a move to a larger premises”on the heights of Paddington in Old South Head Road.
- 1869 – “New South Wales Deaf Dumb and Blind Institution.”
- 1870 – The Institution was given a Government Grant of 2,000 pounds and 5 acres of land at Newtown (later known as ‘Darlington’).
- 1872 – The new building at Darlington was occupied in February and remained the Institution’s home for 90 years.
- 1943 – A school for blind children was established at Wahroonga.
- 1957 – “Royal NSW Institution for Deaf and Blind Children.”
- 1959 – The Board of Directors, being acutely aware of the inadequacies of the Wahroonga School and the now unsuitable environment of the Darlington premises, purchased land at North Rocks and commenced building the complex known as the Deaf and Blind Children’s Centre.
- 1962 – The institution provides the premises for two state schools operated by the NSW Department of Education: “North Rocks School for Deaf Children” and “North Rocks School for Blind Children.”
- 1963 – The Deaf and Blind Children’s Centre at North Rocks was officially opened by the Governor of New South Wales, Sir Eric Woodward.
- 1974 – “Royal NSW Institute for Deaf and Blind Children.”
- 1997 – “Royal Institute for Deaf and Blind Children.”
Further details on the building itself
According to the paper on the history of the physical development of buildings and grounds of University of Sydney (http://sydney.edu.au/documents/about/heritage/gcp_appendix1.pdf) Page A20:
“Deaf, Dumb and Blind Institute
The Institute Building was built on five acres of land granted on the Newtown Road in 1870 to the NSW Institution for the Deaf, Dumb and Blind. This institution had begun in 1860 when Thomas Pattison founded the first school for the deaf in Australia. It became a public charity in 1861, then in 1870, with the inclusion of blind children, became known as the NSW Institution for the Deaf, Dumb and Blind. After a limited architectural competition, Benjamin Backhouse was appointed architect for the first stage of construction to accommodate 70 children. The high Victorian institutional building was constructed in three phases:1870-1872, 1878-1879 and 1883-1884. An associated Superintendent’s residence was built in c. 1886-1891. (33)
The grounds of the Institute encompassed most of the triangular block fronting City Road and were originally bounded by a picket fence. Permanent fencing was erected around the entire curtilage, first on the Newtown Road frontage in 1878, followed by Codrington Avenue in 1883, and the stone piers of the fence feature the signature motif of architect, Benjamin Backhouse. Some of the fencing survives as an important indication of the original boundary. (34)
During the influenza epidemic following World War I it was used as an emergency hospital. In World War II it was occupied by the RAAF between 1942 and 1944. For nearly a century this was the largest institution for deaf, dumb and blind children in Australia and a successful public charity. (35)”
The Sydney Architecture has the description of the building and its renovations covered: (http://www.sydneyarchitecture.com/UNI/UNI-073.htm)
“The NSW Institution for the Deaf, Dumb and Blind was the first school for the deaf in Australia. For nearly a century it was the largest institution for deaf, dumb and blind children in Australia and a successful public charity. The building is a fine example of 19th century charitable institutions and in its development and fabric displays the philosophy, growth and planning of its educational and residential facilities. The Institution had strong associations with well-known philanthropists of the period. The acquisition of the complex by Sydney University was a significant part of the University’s extension beyond its original site, into the formerly residential suburb of Darlington. The retention of the building is representative of changing planning schemes for the University, changing perceptions of the heritage value of Victorian architecture and the development of conservation philosophy and planning. A fine example of a high Victorian institutional building, whose composition derives from its construction in stages. The first school for the deaf in Australia was founded by Thomas Pattison in 1860 in East Sydney and in 1861 became a public charity. With the inclusion of blind children it became known in 1870 as the NSW Institution for the Deaf, Dumb and Blind. Five acres of land were granted on the Newtown Road in the same year and following a limited architectural competition Benjamin Backhouse was appointed architect for the first stage of construction to accommodate 70 children. Three phases of building were undertaken to Backhouse’s designs in 1870-1872, 1878-1879 and 1883-1884. In 1891-1892 A L & G McCredie added another storey to the main building and totally remodelled the facade with further alterations and additions in 1912 (McCredie & Anderson) and 1928-1929 (A W Anderson). An associated Superintendent’s residence (H 02) was built c.1886-1891. In 1919 the building was used as an emergency hospital during the influenza epidemic and in 1942-1944 it was occupied by the RAAF. In 1962 the Deaf, Dumb and Blind Institution moved to new premises. Its buildings were acquired by Sydney University and refurbished for Geography and the Student Counselling Service. The Merewether Building, H 04 (1965) and the University Regiment and Squadron building, H 01 (1964) have been built within the original curtilage. Fencing and other elements of the original landscape design survive. The Institute building is an eclectic mixture of late Victorian architectural styles. In its final form it appears as a symmetrical Italianate building however in its earlier form it contained French Gothic style elements. The building was constructed in a series of stages, elements of each stage survive in the final building. The Institute (as photographed in 1870-1875) consisted of a central three storey block, of polychromatic brickwork, with flanking towers with Burgundian (French) style pyramidal roofs including dormers and decorative metal finials. The two side wings featured a ground floor arcade facing City Road. Although elements from this phase may survive internally there is little indication on the main facade. The arcades have been modified and the brickwork rendered. A later photograph in the GPO Collection shows the north wing (as it appears) today, a two storey building with parapet and a central portico. A smaller southern wing had also been added, with a portico, gable and tower with a pyramidal tower to the south-east. This south wing was later modified to match the north wing and the tower roof removed. The asymmetrical complex was substantially modified in the late Victorian period to form a symmetrical Italianate composition. The central block was enlarged and the pyramidal roofs to the towers removed and replaced by domes, which survive today. The whole composition was rendered to give it a sense of uniformity, covering the polychromatic brickwork of the original central block. The original side wings were enlarged by the addition of another storey, the arcade motif was partially continued, as arches. The main elevation is largely in this form today. The palisade fencing to City Road appears to be contemporary with the additions of the north and south wings. Initially a picket fence lined City Road. Evidence of the polychromatic brickwork survives to the fence to the rear of the site, including a doorway with arabesque or incised work to the sandstone pediment and the newel posts. Mature trees survive in the grounds, as does the Superintendent’s Residence. The Press Building (a building on the grounds): An example of residential accommodation provided for the head of a large 19th century charitable organisation reflecting the esteem and status associated with the position of Superintendent. A competent and intact example of its type, with associated curtilage and fencing. The residence was built in the period c. 1886-1891 within the grounds of the NSW Institution for the Deaf, Dumb and Blind to accommodate the Superintendent of the Institution. The residence was probably the work of A L & G McCredie who succeeded Benjamin Backhouse (the original architect) on his retirement in 1884. The residence and garden were enclosed with a dwarf stone wall and iron palisade in 1892. The house shares some stylistic similarities with the main Institution complex. In 1962 the Deaf, Dumb and Blind Institution moved to a new school at North Rocks and vacated its buildings which were acquired by Sydney University. The residence was occupied by Sydney University Press from 1964. It was refurbished in 1990. The Press Building is a two storey bay fronted villa. Although primarily Victorian Italianate in style the building has an eclectic mix of decorative elements popular in the late 1880’s. The two storey verandah stretches across the north facade from the western bay and returns to the east. The verandah columns and lacework are cast iron. The roof is clad with terracotta, which is probably a later modification. The chimneys have been removed externally. The roof may originally have been slate. The north-west gable containing the two storey bay window projects beyond the line of the verandah. It has a decorative timber bargeboard. The finial has been truncated. The bay window has rendered architraves, keystones, string courses and cornice. The building is a typical example of a suburban villa dating from the late 1880s.”This building is a part of the University of Sydney grounds and is used as “Darlington Centre and Forum Restaurant” – a conference centre.
Sources
- National Library of Australia
- State Library of NSW
- University of Sydney
- Sydney Architecture
- Wikipedia
- sydney-city.blogspot.com.au
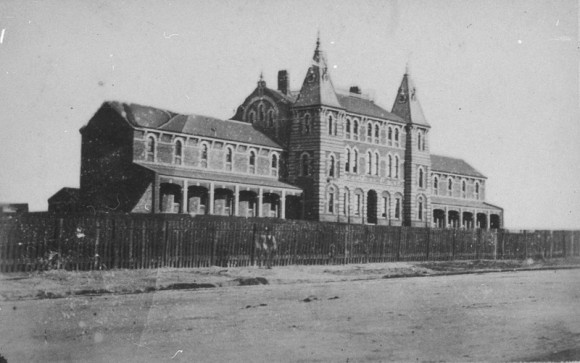
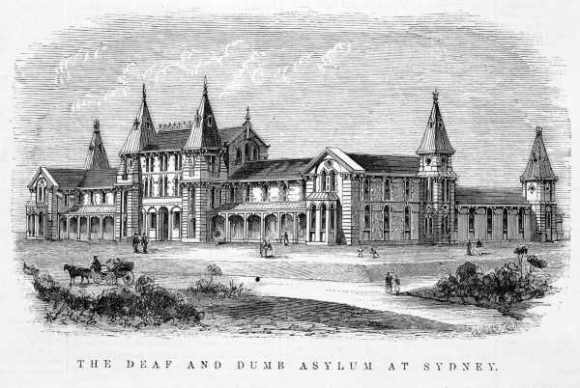
![Deaf & Dumb Asylum [Newtown] / Star Photo Co. Call Number:PXE 711 / 229 Digital Order No.: a116229](https://deafhistoryaustraliadotcom.files.wordpress.com/2014/01/slnsw-1900s.jpg?w=580&h=402)
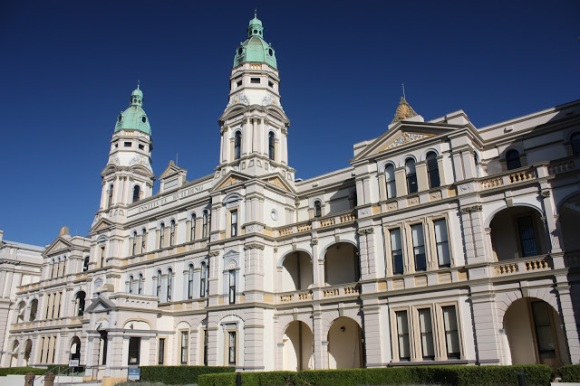
Really appreciate you sharing this article post.Thanks Again. Fantastic.
printing
Would the School have any information about Henry Lawson both as a child (1878-1882) when he was diagnosed with hearing loss, and as a housepainter in 1888?
Thank you…
Thanks for the info on The Press Building. Very difficult to find much about this building.